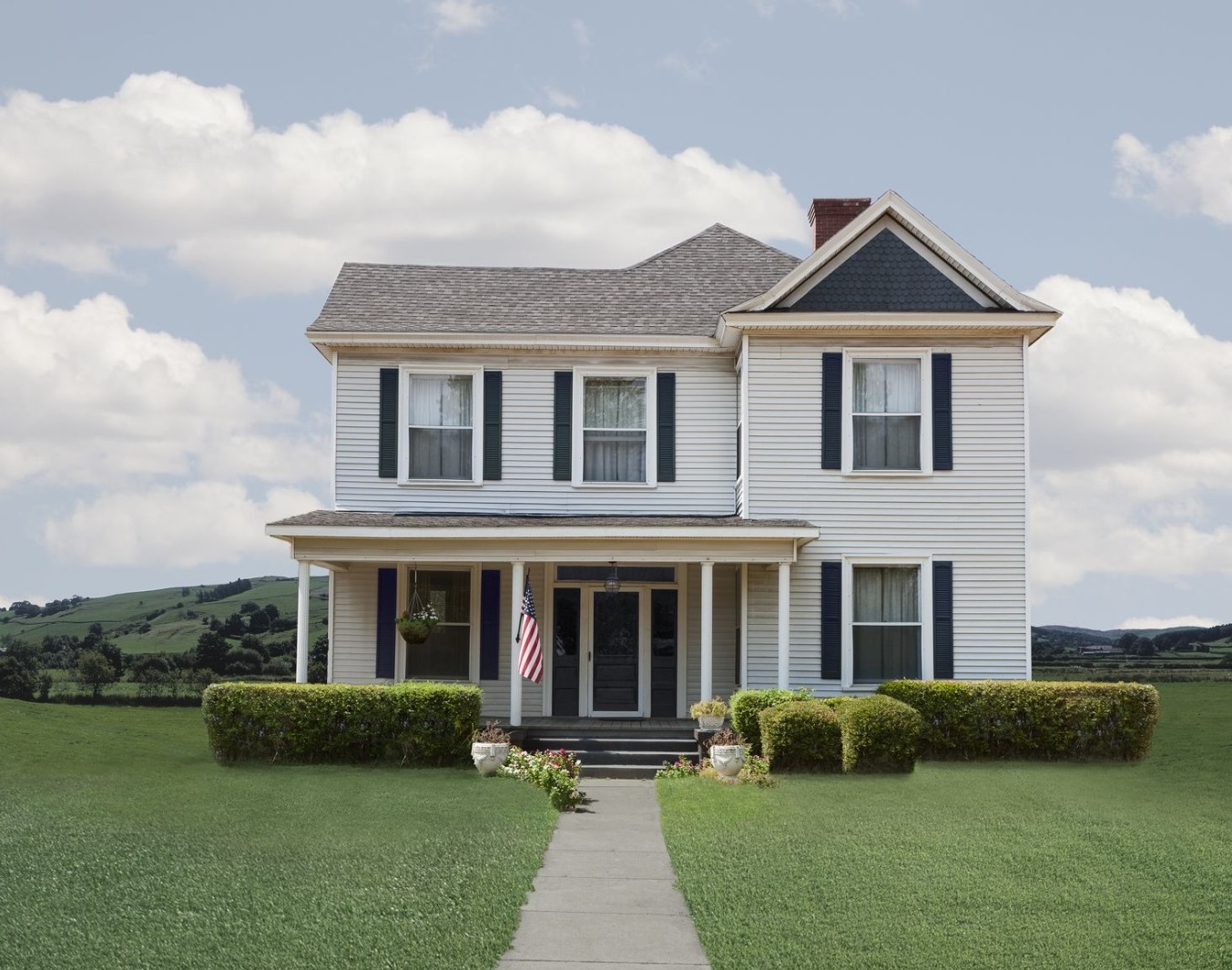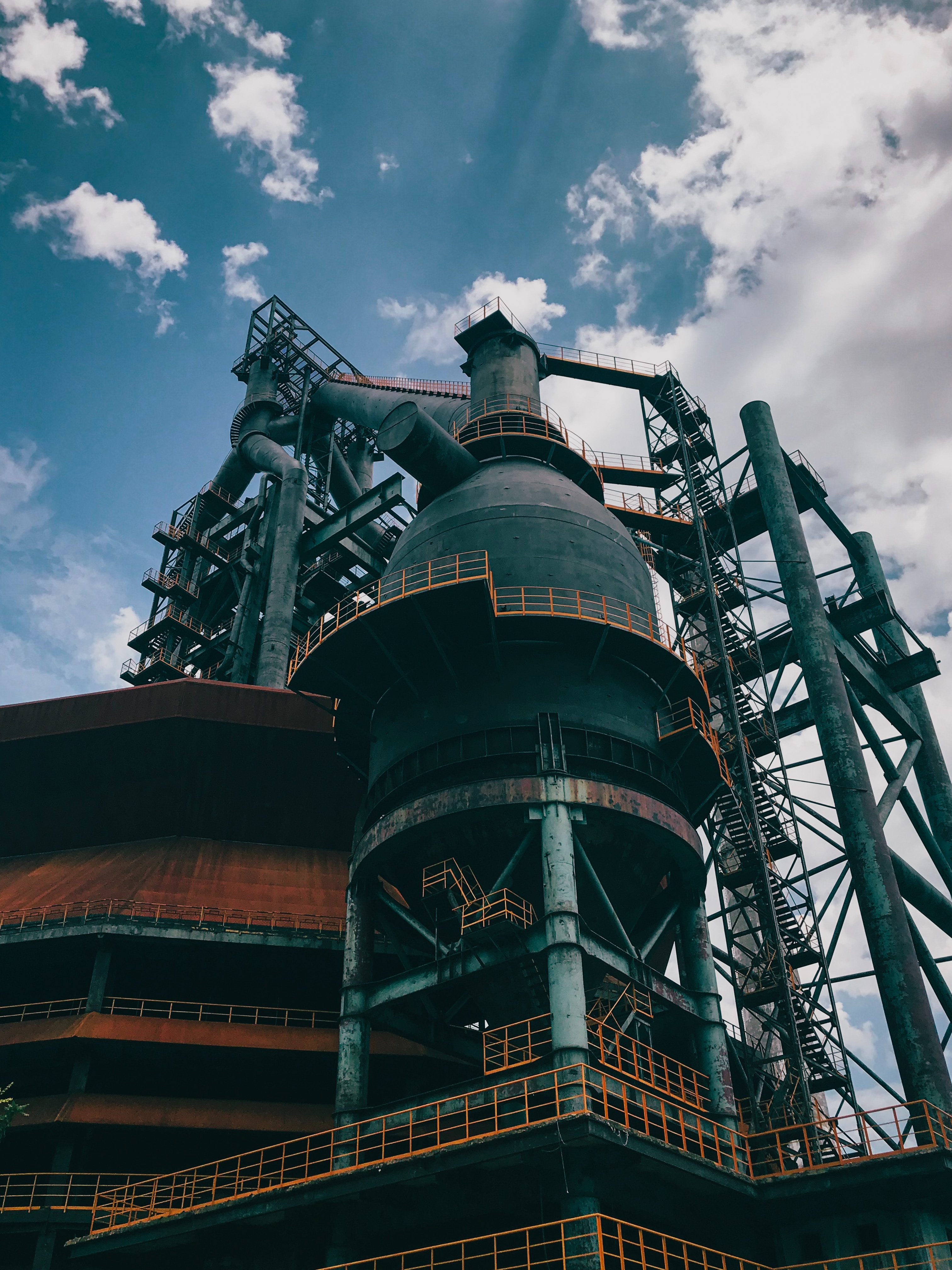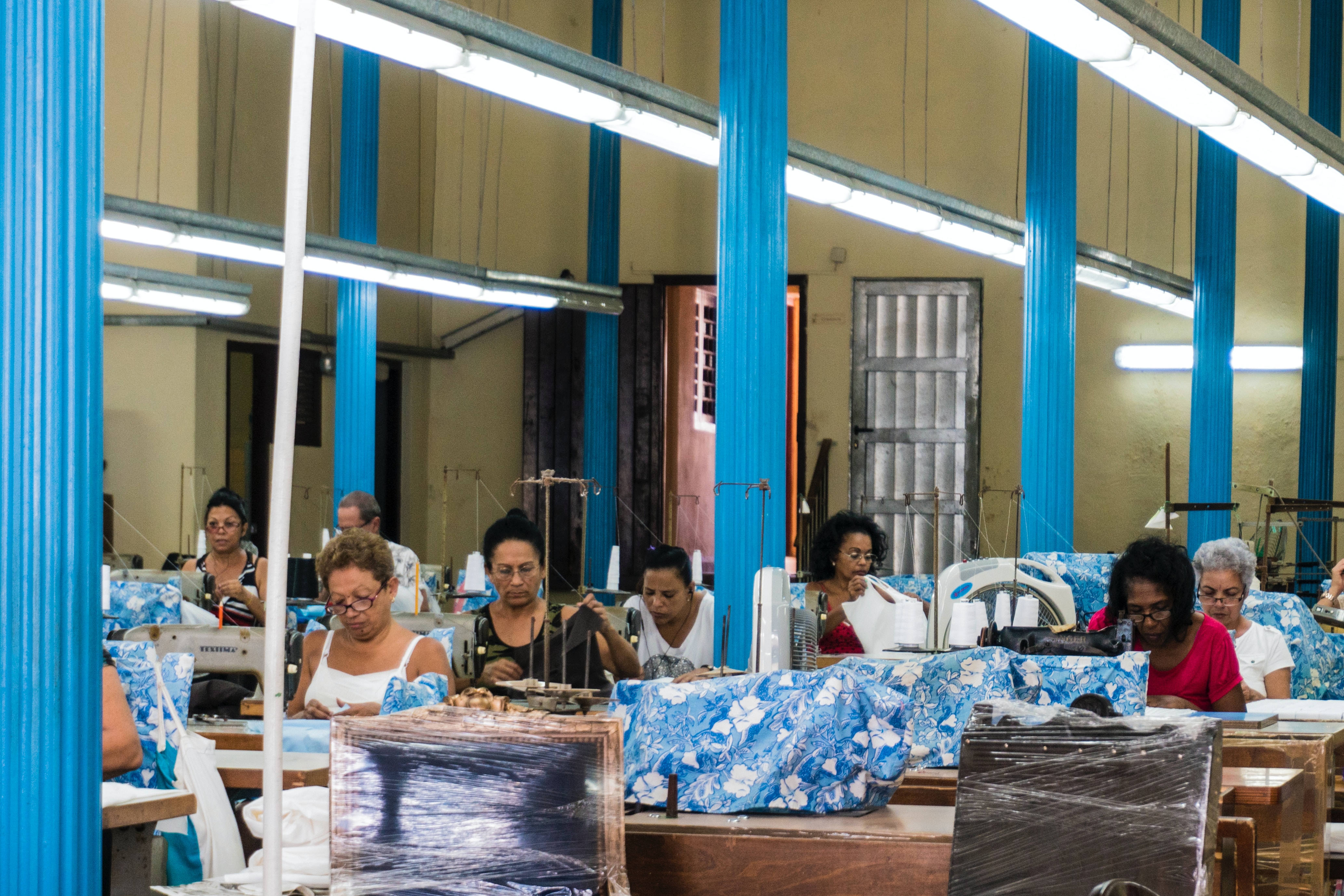House Vastu
- The elevations and slopes of the building.
- The position of main entrances, underground water sources, overhead tanks, septic tanks, plants, and trees in and around the building.
- The furniture layout, including the positions of beds, dining tables, study tables, sofas, etc., in residential buildings, and workstations, pantry areas, reception areas, etc., in office spaces.
- The presence and condition of interior decorative items such as paintings, sculptures, artifacts, etc.
- The household appliances present, such as washing machines, mixer-grinders, televisions, etc.
Office Vastu
- Identification of primary and shared entrance locations.
- Assessment of workstation placement for different departments, including marketing, finance, etc.
- Evaluation of reception and seating areas for guests.
- Analysis of meeting and conference room configurations.
- Examination of pantry and restroom facilities.
Industry Vastu
- Placement of key machinery in accordance with Vastu principles.
- Identification of appropriate locations for electrical control rooms and transformers based on Vastu guidelines.
- Positioning of cabins, offices for key personnel, and labor quarters in adherence to Vastu recommendations.
- Storage of packaging material while considering Vastu guidelines.
Factory Vastu
- Placement of essential machinery and equipment.
- Location of electrical control rooms and transformers.
- Arrangement of raw material and finished goods storage areas.
- Logistics and internal transportation of goods within the factory.
- Positioning of cabins and offices for key personnel and labor quarters.
- Storage of packaging materials.
- Kitchen facilities, pantry areas, and restroom locations.
- Evaluation of building elevation and slopes.
- Assessment of neighboring buildings and road infrastructure.



